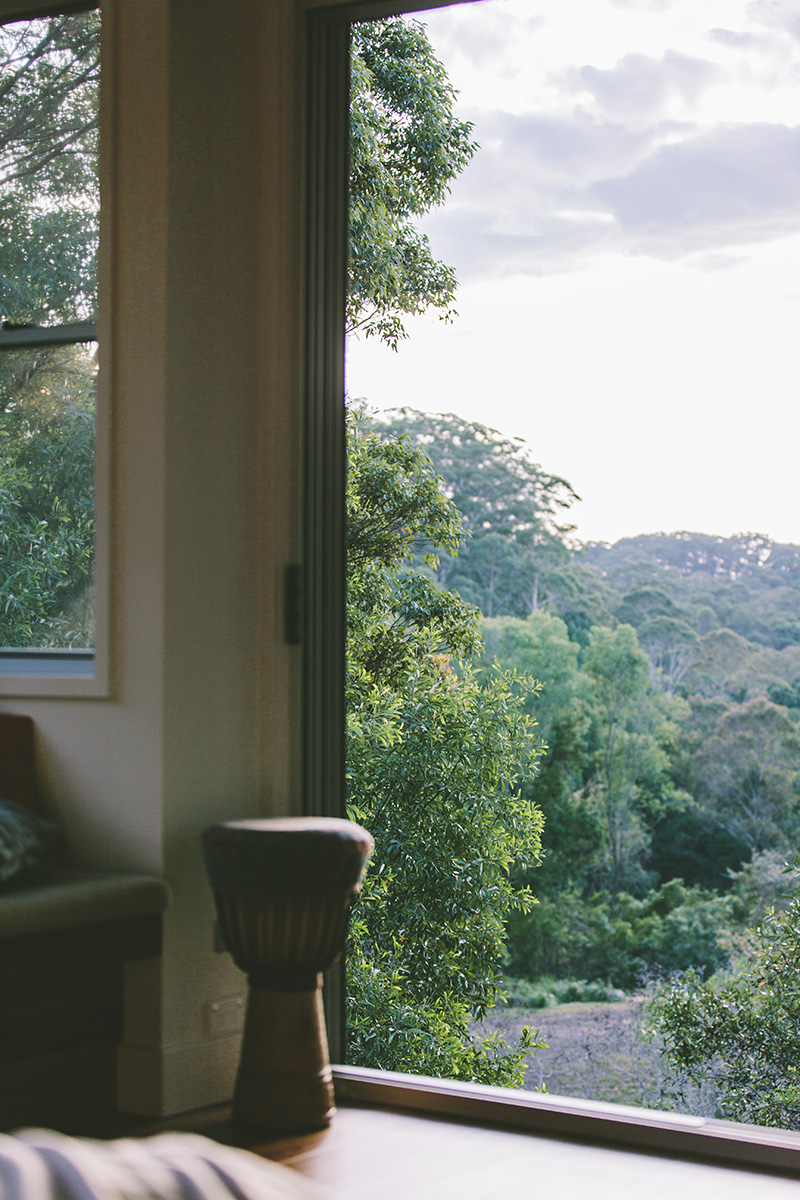
SKYLARK
Energy Efficient Design , Open plan living can be sited on a sloping lot or split level.
Skylark
3 bed · 2 bath · 2 CaR Garage · 186m2
Energy Efficient Design , Open plan living can be sited on a sloping lot or split level. Ideal for small family or couples.
Enquire now to discuss the value packed options available for these designs
All our floor plans can be customized or why not just make an appointment with our inhouse Designer now.
Living 133.00 Carport 32.00
Porch 4.00 Pergola 17.00
Length 18 600 Width 11 900













